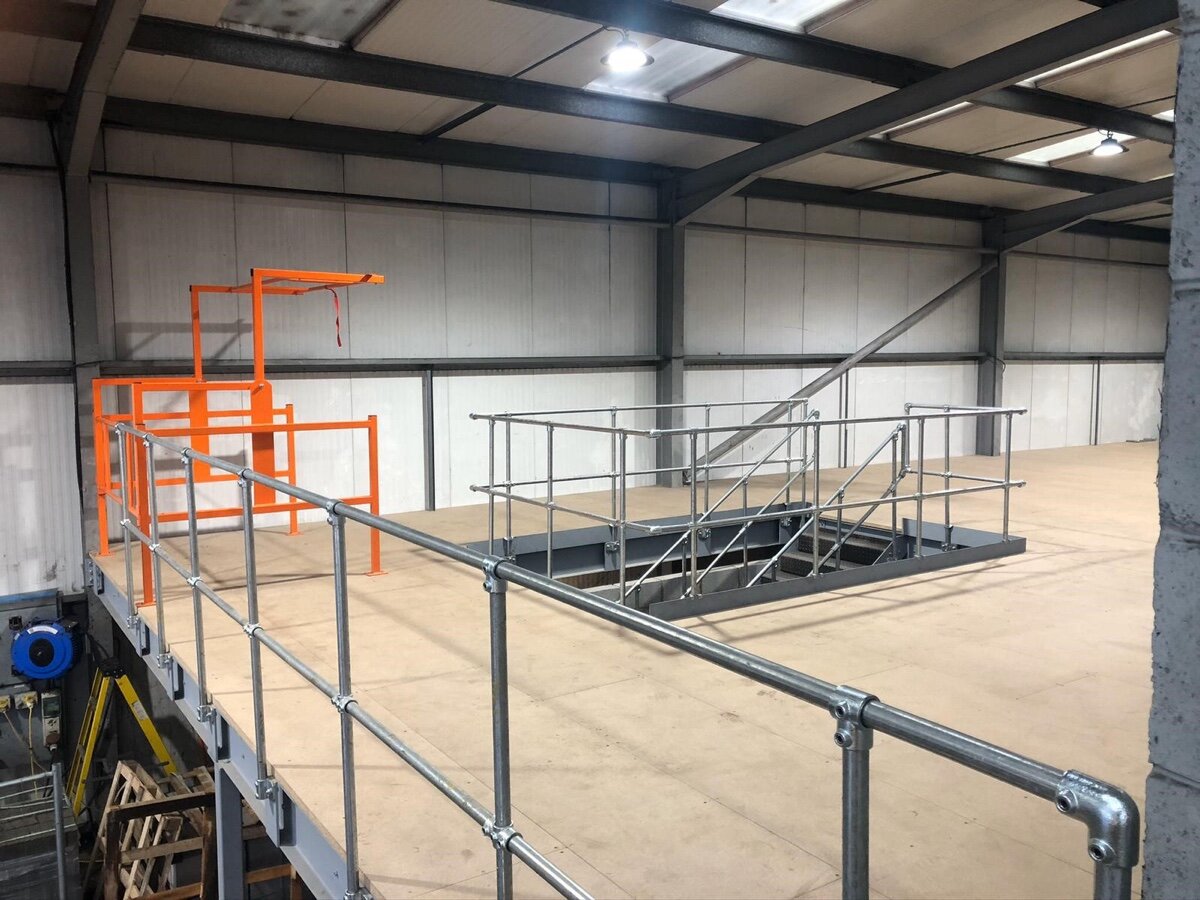Mezzanine Floor Installation for APM
BCJ Construction partnered with APM, a dynamic and growing company, to deliver a tailored mezzanine floor solution within their existing facility. This project was designed to expand APM’s usable space without increasing the building footprint, enabling improved storage and operational efficiency.
Project Overview
The mezzanine floor installation included several key components:
Structural Steelwork: Fabrication and erection of a robust steel frame to support the new mezzanine level, ensuring long-term durability and compliance with all relevant building standards.
Bespoke Design: The layout was customised to APM’s specific requirements, allowing for seamless integration with their existing operations and optimal use of vertical space.
Safe Access and Finishing: Installation of staircases, handrails, and edge protection to ensure safe access, along with high-quality flooring and finishes suited to the intended use of the space.
Our Approach
Drawing on our extensive experience in commercial construction, BCJ Construction delivered a practical and efficient solution tailored to APM’s operational needs. We coordinated closely with the client to minimise disruption and ensure that the installation was completed on time and to specification.
Outcome
The new mezzanine floor has significantly increased APM’s internal capacity, providing them with the flexibility to support continued growth. The project reflects BCJ Construction’s commitment to delivering intelligent, future-proof building solutions.
For more information about our services and other past projects, see our website.


